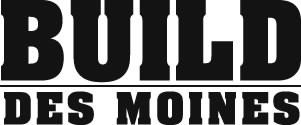2012 International Energy Conservation Code Changes
Effective June 1, 2014, compliance with the 2012 International Energy Conservation Code (IECC) is required pursuant to adoption and as mandated by the State of Iowa Chapter 303, Rule 661-303.2(103A).
The following items are a snapshot of some upcoming residential construction requirements and should in no way be considered all inclusive.Three paths for compliance remain available [R401.2]: one path by Prescriptive (primarily using IECC Table 402.1.1), and two paths by Performance (Tradeoff using ResCheck or Performance using software such as RemRate).
Minimum component requirements (Prescriptive path):
- Exterior walls: [Table 402.1.1, footnote h] R-13 cavity insulation and R-5 continuous foam or R-20 cavity insulation
- Basement walls: [Table 402.1.1, footnote c] R-15 continuous insulation on either the inside or outside of walls; R-19 cavity insulation for the interior side frame walls; or R-13 cavity insulation for the interior side frame walls and R-5 continuous insulation inside or outside.
- Attic/Ceiling: Min R49 [Table 402.1.1]
- Windows: .32 U-Factor [Table 402.1.1]
Building Thermal Envelope: (All paths) [R402.4.1.2]
Must be tested for air leakage by an approved 3rd party. Testing at 50 Pascals shall be conducted with a blower door and shall verify a leakage rate of no greater than 4* ACH. **
Duct system(s): (All paths) [R403.2.2]
- All duct systems shall be sealed
- Air handlers or ducts that reside outside the building thermal envelope will require the duct system to be tested for duct tightness. Post-construction testing at 25 Pascals, shall have leakage to outdoors of no more than 4* CFM per 100 SF of conditioned floor area, or total leakage of no more than 6* CFM per 100 SF of conditioned floor area. ** Rough-in testing at 25 Pascals, shall have total leakage of no more than 6 CFM per 100 SF including the air handler enclosure. **
- Building framing cavities shall not be used as supply ducts.
- Building framing cavities may be used for return ducts provided that: Ducts systems are tested for leakage and exterior framing cavities are not to be used for ducts, including the house/garage walls of typical construction.
Mechanical System (All paths )
- Because of minimal air leakage requirements, all dwelling units shall be provided with whole-house mechanical ventilation. [IRC R303.4]
- Whole-house supply and exhaust air shall be provided. Air flow rates vary dependent with system type, dwelling unit size and number of bedrooms, and also must run either continuously or intermittently. Contact your HVAC designer for requirements. [IRC M1507.1]
- Outdoor air ducts connected to the return side of an air handler are considered to provide supply ventilation while local kitchen and bathroom exhaust fans may provide for exhaust air serving together as a whole-house ventilation system. [IRC M1507.3.1]
- Whole-house mechanical ventilation system fans must meet certain efficacy requirements, or if integral to HVAC equipment they shall have electronically commutated motors (ECM). [R403.5.1]
- Outdoor air intakes and exhausts shall have automatic or gravity dampers that close when the ventilation system is not operating. [R403.5]
- Heating and cooling equipment must be designed by using ACCA Manual J for loads and Manual S for equipment sizing. [R403.6]
Hot water piping
- All Paths: Mechanical piping above 105°F or below 55°F shall be insulated to a minimum of R-3. [R403.3]
- Prescriptive Path: Piping from a water heater to a distribution manifold and/or to fixtures shall be insulated to a minimum R-3. [R403.4.2]
Lighting (All paths)
75% of all lamps shall be high-efficacy. [R404.1]
Building plans must be revised or updated to show compliance with the 2012 State Energy Code.
Questions pertaining to requirements of an individual community should be directed to the inspection entity. Contact the Mid Iowa Construction Code Committee for general questions about the 2012 IECC compliance changes.
* Per State of Iowa requirements
** Contact a Third Party Rater for testing
